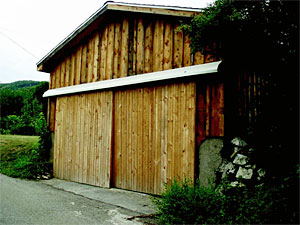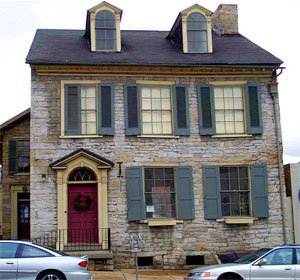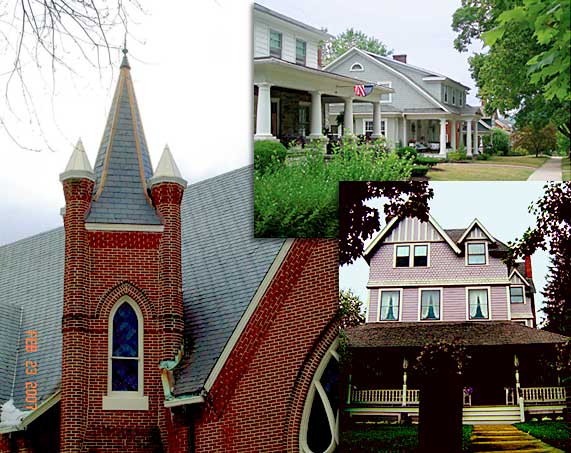FAQ & Design Guidelines
Looking for Advice?
Q: Where can I find general information on historic preservation and rehabilitation of my home or building.
- A: Technical Preservation Services has compiled this index to assist users in finding the online and printed information that has been developed on the subjects of historic preservation and the rehabilitation of historic buildings. The index is arranged alphabetically and topics are cross referenced where appropriate: Preservation by Topic
Q: Can I paint the original brick on my house or building?
- A: You should never paint the original brick. Here’s why: Why you shouldn’t paint original brick
And a brochure from the City of Loveland: A COLORFUL CONUNDRUM: Murals and Other Exterior Paint Projects on Brick Buildings
Q: My historic wooden windows are so hard to maintain. Can I replace them?
- A: First, read this: Why replacing your historic wooden windows is not energy or cost efficient. If you still have questions, please read the HARB windows design guidelines.
Q: How do I add solar to my historic home?
Q: My project includes handling asbestos. How do I proceed?
Q: I am a contractor. Where can I legally dispose of asbestos?
- A: List of Pennsylvania municipal waste landfills that accept friable asbestos (Note: All Pennsylvania municipal waste landfills can accept non-friable asbestos.)
Q: I am doing an “in-kind” replacement or repair (ex: shingle to shingle roof replacement). Do I still need a HARB permit?
- A: Yes. While the project may be a candidate for administrative approval, an application is still required for any in-kind work.
Q: I am looking for a design professional (contractor, roofer, architect, engineer, etc.) for an upcoming project. Do you have a recommendation?
- A: While the borough can’t endorse any particular design professional, we have a Design Professional Resource List. If you are a design professional and would like to be added to this list, please email Gina Thompson at gthompson@bellefontepa.gov with your information.
Q: Why is having a Historic District good for Bellefonte?
- A: Place Economics created a wonderful document on 24 Reasons Historic Preservation is Good for Your Community.
Q: I want to put an addition on my home. What do I need to know?
- A: A good starting point is to read through NPS Preservation Brief: New Exterior Additions to Historic Buildings: Preservation Concerns. This will provide guidance on how new additions should tie into existing historic homes. The review process for new construction is three-phased. Feel free to reach out to the HARB administrator for additional information on the review process.
Design Guidelines
- Bellefonte Borough Historic District Design Guidelines – adopted in January 2025
- Sign Design Guidelines Manual
- UPDATED Sign Ordinance – Feather signs are now prohibited in the historic district
- Bellefonte Borough Character Defining Features
These guidelines are meant to help property owners plan changes to their homes or businesses in the Historic District. They do not replace consultation with HARB staff or qualified professionals.
Any exterior change in the Historic District must be reviewed by HARB, which uses the Secretary of the Interior’s Standards to evaluate projects. Each application is considered individually, and what may be acceptable for one property may not be appropriate for another.
A property’s character-defining features—the aspects that make it unique and worth preserving—must be protected. Altering or removing them can diminish the property’s historic value.
The following list highlights features and treatments HARB is most likely to approve.
Masonry: The masonry portions of buildings should be considered as important and treated as such; this includes the joints and any strike on the joint. Stone and brick should not be removed or covered with artificial or synthetic materials. Painting of stone or brick should be decided on a case-by-case basis as it is appropriate in some cases but not in others. A qualified person who is familiar with the mortar mixes for historic properties should do repairs and repointing. High pressure blasting and harsh chemical cleaning should be avoided. Using the gentlest means possible to achieve the goal will protect the building for years to come.
Siding: Wood siding should be retained in the same profile and configuration that exists. Wood siding should be properly maintained to give it a long and healthy life. Repair or replacement of wood siding should take the width and profile of the siding into account. The use of synthetic siding where it does not exist should be avoided.
Windows: Every effort should be given to maintaining existing windows. Materials, location, proportions, and details should be given special consideration. Shutters should be retained where they are original to a property and they should match the size and shape of the window opening. Storm windows can be an easy way to increase the energy efficiency of historic windows. Existing storm windows should be maintained. Synthetic replacement windows are highly discouraged and will only be considered in special circumstances. Please refer to the Design Guideline Bulletin on Windows for in-depth information on window projects.
Doors: Screen or storm. The placement of doors, as well as the doors themselves, are important. Changing the location of a door can change the feel of a building. Doors often convey a good sense of a property with the details in the woodwork of the surrounds, decorative trim, sidelights, and transoms. All of these features should be retained and doors themselves should never be replaced with modern-looking styles or materials. Storm and screen doors should complement the historic door. They should not excessively cover or detract from the entry door.
Roofs: Roofs can have many interesting features. Dormers, brackets, chimney, cresting, spires, and parapets, as well as the overall roof shape all, contribute to a building’s character and every effort should be made to retain these features in good condition. The roofing material itself should be replaced as necessary with the same material as the original or with similar modern materials. Features should not be removed, changed, or added. Any mechanicals, such as HVAC units, installed on rooftops should be situated so that they are not visible from the public right-of-way.
Painting: Not only is painting important to maintain all of the wood areas of your home, it also helps your home to convey its sense of history. Style-appropriate color choices and color placement can make a home a lovely addition to a streetscape or a nightmare for the neighborhood. Almost any color scheme can be adjusted so that a property owner isn’t denied a house in a favorite color. Sometimes shades need to be darker or lighter, placed differently on the building, or complemented with a color to tie it all together. Proper prep work including any repair of deteriorated wood should be considered part of any painting project.
Porches: Porches are important to each individual property and they are also important to the street-scape. It is important to retain original materials and designs in elements like rails, spindles, posts, floors, and roofs. Replacing items with artificial or inappropriate materials can ruin one of the biggest assets of a home and blight the streetscape. Porches should not be removed or enclosed. Roof size and shape should not be changed.
Ornamentation: Anything decorative applied to the facade should be taken into consideration. Brackets, “gingerbread”, pediments above doors, cornice features and the like should be retained or replaced in kind.
Outbuildings: Existing outbuildings should be maintained with the same kind of care as the main building. These buildings speak of a time before attached garages. Their relation to the street/alley and to the house makes them important to properties. Existing outbuildings should not be removed without review, and newly constructed outbuildings should maintain the same kind of relationship to the main building and to the street/alley.
Fences: Fences are neither encouraged nor discouraged within the historic district. HARB reviews applications for fences to be sure that they are compatible with the property and with the historic district. In general, wrought or cast iron, wood, and vegetation (shrubs) are appropriate fencing materials. Synthetic materials such as chain-link or vinyl are generally not acceptable.
Signs: Signs should be kept in scale with the building. Large inappropriate signs should be replaced with smaller historically compatible signs. Colors should be compatible with the building and to the surrounding streetscape. Place signs so that they do not obscure important features of the building. These suggestions hold true for awnings also.
Streetscape: Most of the properties on any given street have similar setbacks from that street. It would be inappropriate to build an addition to the front of a property that would bring the building closer to the street. It would disrupt the rhythm of the streetscape. Likewise, it would be inappropriate to build garages in the front yard or to remove outbuildings from their original locations.
Storefronts: Commercial properties should follow the same general guidelines as residential property owners. Storefronts should not be modified or modernized. Windows and doors should be retained in their original sizes and shapes. Signage should be appropriately sized, shaped and colored for the property. Original materials should be retained. Any replacement materials should be similar to the original materials.
In general, HARB does not permit changes to character-defining features. Any façade visible from a public right-of-way is reviewed by HARB. Latitude may be allowed for those facades that are not considered primary (side and rear).
In summary, identify those character-defining features, details, forms, and materials that are important to your building. Protect and maintain and preserve those features that you have identified. When planning a project focus on maintaining those features. Repair them rather than replace them. If a feature must be replaced, replace it in kind, meaning use the same kind of materials. If the original materials are no longer available use a compatible new material or technique that will match the old in color, texture, and other visual qualities.
If you plan to reconstruct a missing feature be sure that there is physical evidence (shadows or “ghosts” on walls) or documentary evidence like photographs, drawings or examples on similar buildings to document your choices.

New construction should maintain Bellefonte’s historic character
New construction within the historic district should fit the character of the neighborhood in terms of scale, materials, massing, proportion, size, and set back. New construction may be a garage to replace an older one, a shed for gardening tools, or another type of outbuilding. It may be a new house or business constructed on a vacant lot. While the new building will not be historic, it should relate to the buildings around it. It should fit in without seeming to be falsely historic. A similar design, similar material, similar setback from the street should be considered. Traditional window and door openings, designs, and materials, as well as similar roof shape to those around it, also help new buildings to blend in with their older neighbors.
Character-defining features are the things that help your property convey its sense of history. Every well-preserved house, storefront, and factory is a snapshot of another time. Tangible evidence of our past helps us to understand our history. Children can see that the industrial revolution didn’t happen only in faraway places like the fabric mills of New England or the steel mills of Western Pennsylvania. They can see that important and interesting things happened right here in their hometown. Being able to make those connections makes history come alive.
Streets of attractive storefronts give people a pleasant place to shop and gather. Preserved industrial complexes can provide continued spaces for industry, or in the case of the Match Factory, Bellefonte, PA can provide interesting commercial space for businesses that require more room than a typical downtown storefront can give.

Well-preserved properties make for attractive neighborhoods
Property owners who are planning changes to the exterior of their buildings are encouraged to call the Historic Preservation Consultant at 355-1501 before finalizing any plans and before making any contract deposits. Any expense undertaken before Borough Council approves a project is done at the property owner’s risk and HARB and Council are not liable for those expenses should a project require modification.
Bibliography. Some books that may help you to identify important features of your property:
- McAlester, Virginia. A Field Guide to American Houses, New York: Alfred A. Knopf, 1984
- Blumenson John J. G. Identifying American Architecture, rev. ed. Nashville, Tennessee: American Association for State and Local History, 1981.
- Rifkind, Carole. A Field Guide to American Architecture, New York: Penguin Books Inc., 1980.

Bellefonte’s historic architecture: a window into American history
The Certified Local Government Program in Bellefonte receives Federal financial assistance and protection of historic property. Under Title VI of Civil Rights Act of 1964, Section 504 of the Rehabilitation Act of 1973, and the Age Discrimination Act of 1975, as amended, the U.S. Department of the Interior prohibits discrimination on the basis of race, color, national origin, disability or age in its federally funded programs. If you believe you have been discriminated against in any program, activity, or facility as described above, or if you desire further information please write to Office of Equal Opportunity, National Park Service, 1849 C. Street, NW. Washington, DC 20240. This publication has been financed in part with Federal funds from the National Park Service. U.S. Department of the Interior. However, the contents and opinions do not necessarily reflect the views or policies of the Department of the Interior, nor does the mention of trade names or commercial products constitute endorsement or recommendation by the Department of the Interior. No liability is assumed by the creators, authors, and/or Bellefonte Borough in regards to the information contained herein. It is presented for informational purposes only.
The Secretary of the Interior’s Standards for the Treatment of Historic Properties (36 CFR Part 68, 1995) consists of four treatment standards — Preservation, Rehabilitation, Restoration and Reconstruction — and are regulatory for NPS Grants–in–Aid programs. The Secretary of the Interior’s Standards for Rehabilitation (36 CFR Part 67, 1990), which are included in the treatment standards, are regulatory for the Federal Historic Preservation Tax Incentives program and used as the criteria to determine if a project qualifies as “a certified rehabilitation.” The 1990 and the 1995 versions of the Rehabilitation Standards convey the same intent and provide the same guidance, although they are worded slightly differently, and “shall” replaces “will” in the 1995 version. The Secretary of the Interior’s Standards for the Treatment of Historic Properties, in particular the Standards for Rehabilitation, are intended as general guidance for work on all historic properties and are widely used and have been adopted at the Federal, State and local levels.
